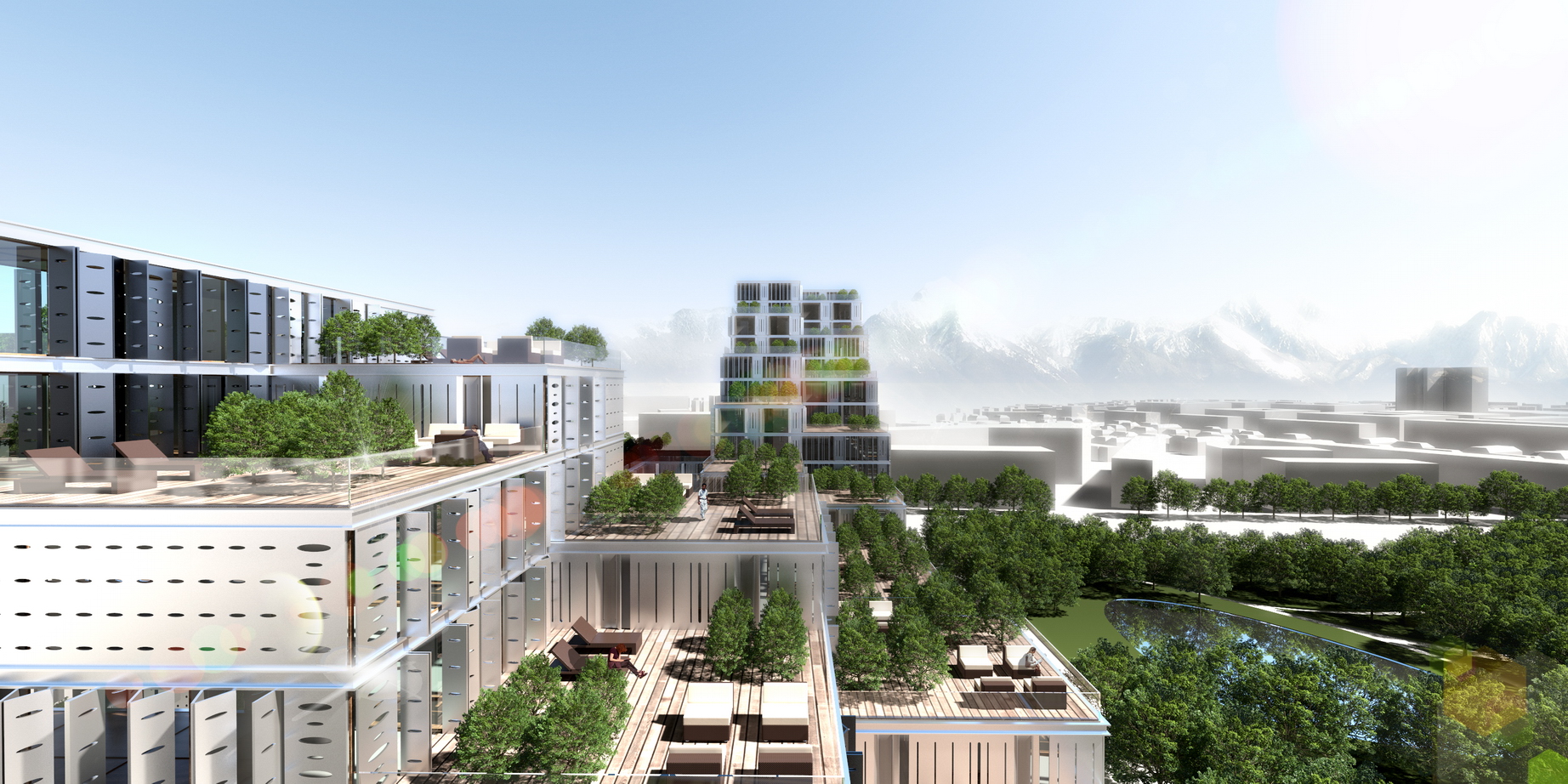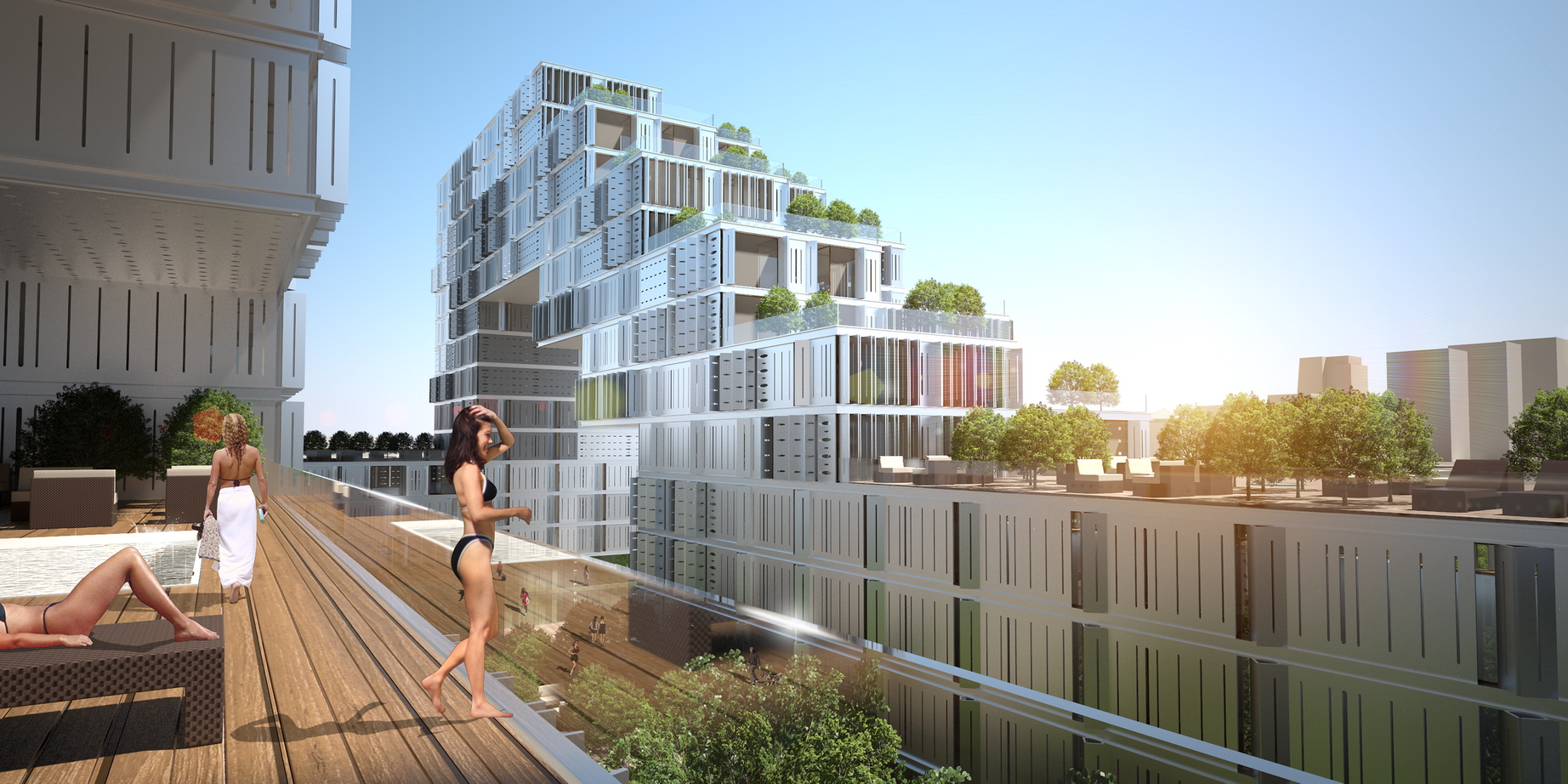This is a design project of Slovenian architects Enota for a competition. The purpose of the complex buildings are: 1. lower part as public programs and offices; 2. top part as apartments.
The most interesting about this design is that the form of the building complex looks like turning skyscrapers into three dimensional. Today, most office buildings are high towers into the sky, which waste a lot of space up in the air. This design allow office buildings to grow vertically and horizontally at the same time. There are external plazas connecting different parts of the building all together. From the picture, we can tell that people working there could walk outside or on top of their offices and enjoy the beautiful view outside.
This design also allows maximum natural light into the offices and maximum cross natural ventilation.
This design is also highly flexibly. From the picture, we can tell that most of the space follow a pattern. This modular grid program distribution is flexible because it's easy to change programs and usage.
The shape of the building (all programs ) are carefully considered and planned during the design process to benefit everybody using the space.
Big glass windows, green roofs, sunshine on the ceiling, natural lighting and views, unique community interaction...All those elements made this a great design that encourages to think about the future of skyscrapers.
source:
http://www.archdaily.com/80131/garden-city-k66-ofis-arhitekti/





No comments:
Post a Comment