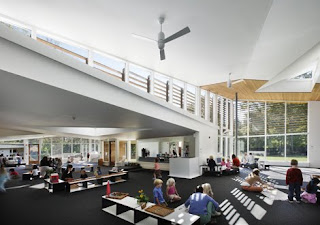This is a children's school designed by MaryAnn Thompson for about 60 kids.This "one house classroom" attracted me with its beautiful sunshine feature and the big open space.
One thing unique about this school is that there is no walls between the classrooms. The bookshelves define the pathways and different usage of spaces. I was stunned by how the space itself can affect the feelings children get when they are in the space. Teachers said that kids tent to keep themselves really quiet within the space because the high ceiling, open space and sun speak to the kids.
Sunshine is merged into the classroom extremely well from the "glass walls" and skylight.All children like sunshine, and parents are concerned a lot of times that children don't get enough sunshine during the day. When children don't enjoy enough sunshine, they get impatient and sullen. However, this children's school barely needs electric light during the day because the architecture itself let enough sunlight get into the room for reading and activities. In fact, during Mary's presentation at Harvard, an middle-aged woman stood up and asked "Can you build something like this for my office? I want the sunshine too!"
The children's school is also one of the first LEED certificate school in CT. It has a passive solar design with cross ventilation. Natural and regional materials were also used to keep the design sustainable.
When I think of this children's school, I think of words like "sunshine" and "happiness". This just seems like a perfect environment for kids and for school. It's amazing how a piece of architect can affect the exterior and interior feelings of a design and link the site and nature to the architecture itself.
sources:




No comments:
Post a Comment