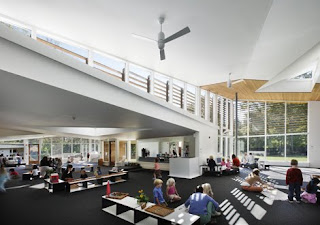As the newest dorm building on campus, this is THE green building on campus! Let's look at some of its green features:
1.Solar thermal roof panels support the hot water system to save energy.
2. Water-use efficiency.use 35% less water than the Massachusetts code allowed.
3. Digital energy control system. Energy usage in different parts of the building can be monitored. Students can compare who used the least amount of energy.
4. Good insulation by using high performance windows.
5. Using materials with a high recycled content, materials that are low in VOC's (volatile organic compounds emitted as gases from certain solids or liquids.) Many natural materials were used such as bamboo and cork flooring.
6. Big windows allow a lot of natural lighting.
This building received Gold LEED™ certification from the U.S. Green Building Council (USGBC).
Something else amazing and interesting about this project:
1. This is a pretty big building, but the architect managed to fit it into the landscape really well. The red break look matches the rest of the campus and responds to its neighbor-- Prett Music Hall.
2. Mixed singles, doubles and suites into the building to fit Mount Holyoke's mix-class year residency situation.
sources:
google image search


















